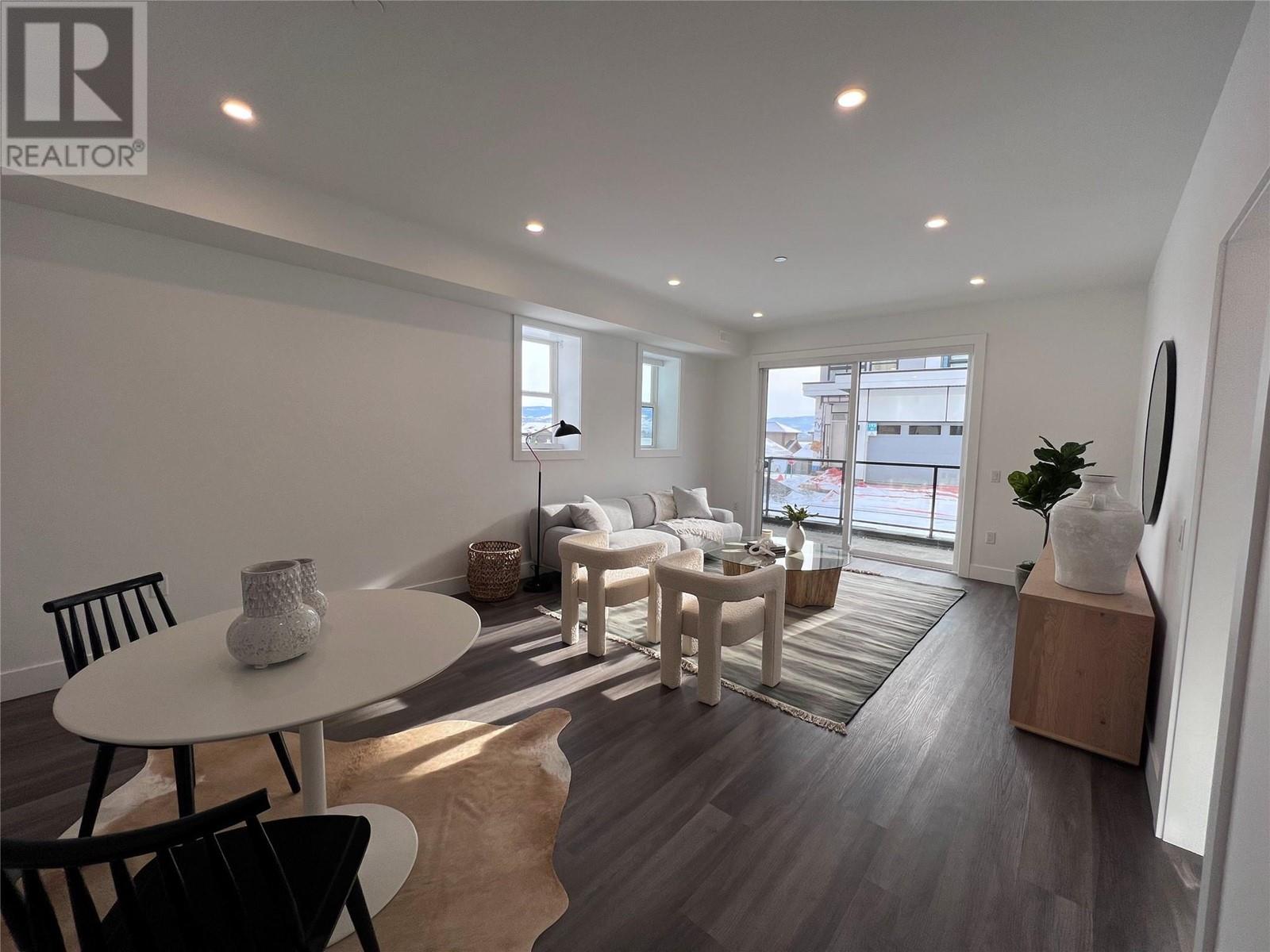

Unit #170, 2100 CAMPBELL Road
West Kelowna
Update on 2023-07-04 10:05:04 AM
$ 1,534,900
4
BEDROOMS
3 + 1
BATHROOMS
1722
SQUARE FEET
2024
YEAR BUILT
Townhome 170 is our D Elevator floorplan in our Sail colour scheme. This is an incredible 2,450 square foot home featuring, 4 large bedrooms and 3.5 bathrooms, plus a huge 569 square foot roof top terrace and a spectacular view of Okanagan Lake. This home comes with a residential elevator that services all floors including your rooftop patio, side-by-side double car garage, open concept living plan, luxuriously finished with exposed wood beams, high-end appliances and fixtures. Occupancy September 2024 . You’ll love it here!
| COMMUNITY | LH - Lakeview Heights |
| TYPE | Residential |
| STYLE | Multi/Split |
| YEAR BUILT | 2024 |
| SQUARE FOOTAGE | 1722.0 |
| BEDROOMS | 4 |
| BATHROOMS | 4 |
| BASEMENT | Full, Finished |
| FEATURES |
| GARAGE | No |
| PARKING | |
| ROOF | Unknown |
| LOT SQFT | 0 |
| ROOMS | DIMENSIONS (m) | LEVEL |
|---|---|---|
| Master Bedroom | ||
| Second Bedroom | ||
| Third Bedroom | ||
| Dining Room | ||
| Family Room | ||
| Kitchen | ||
| Living Room |
INTERIOR
EXTERIOR
Broker
Oakwyn Realty Okanagan
Agent










